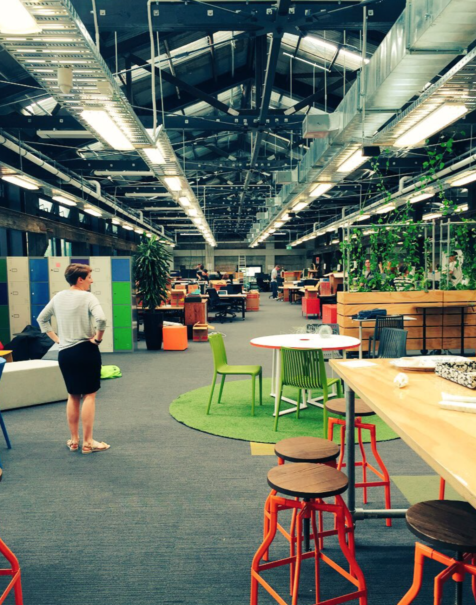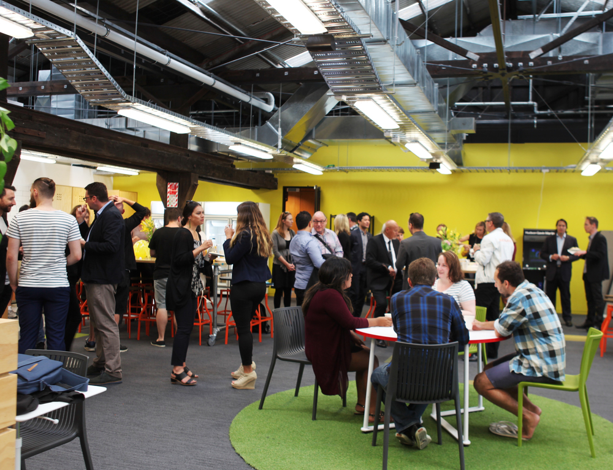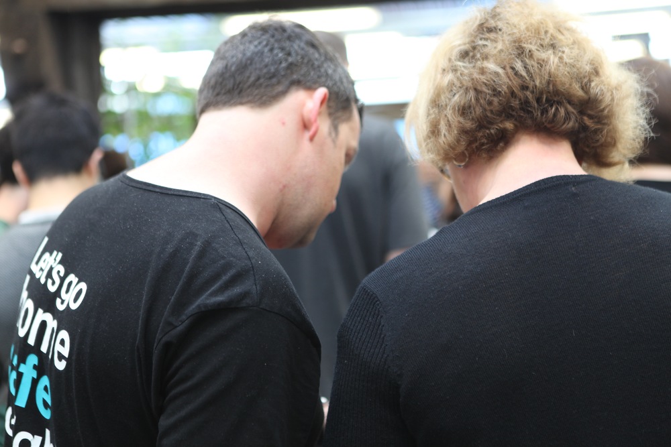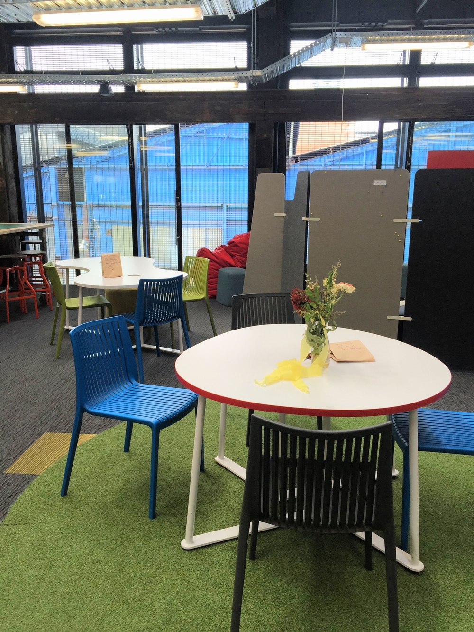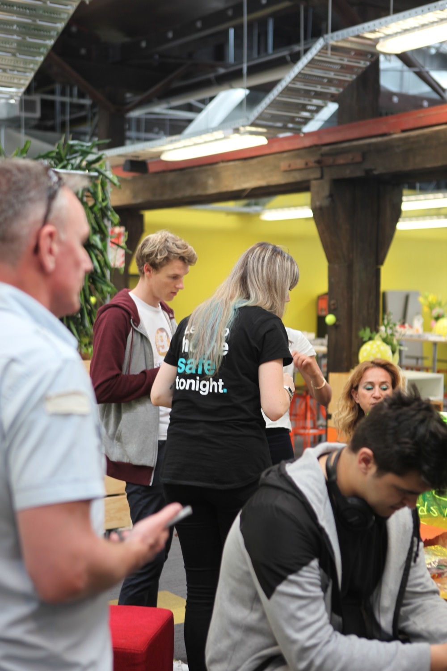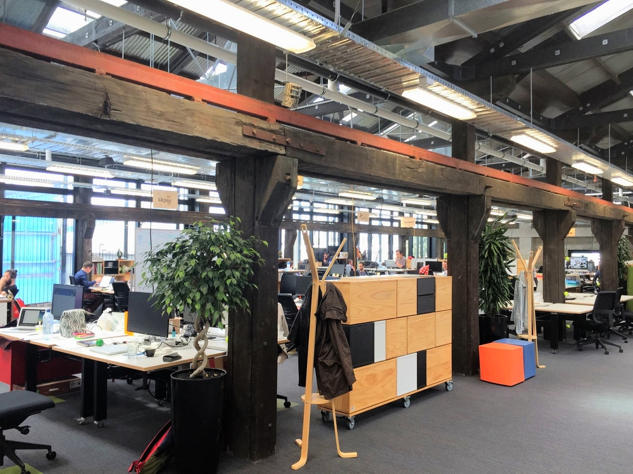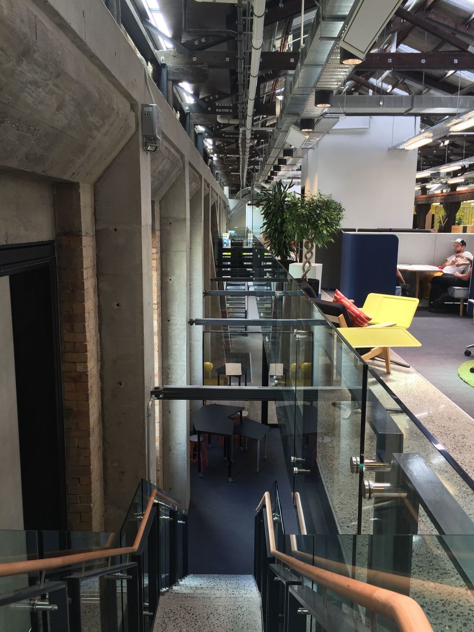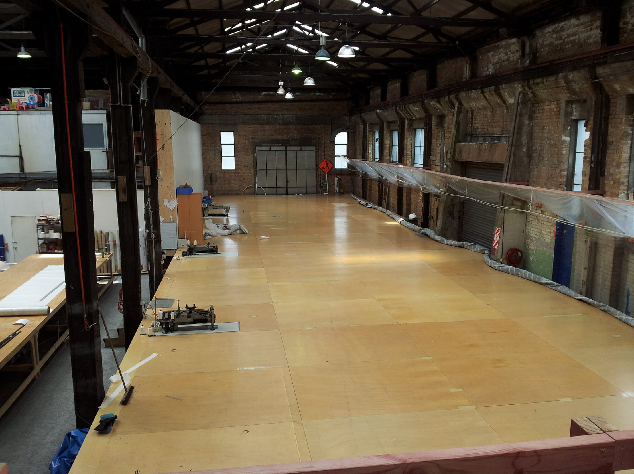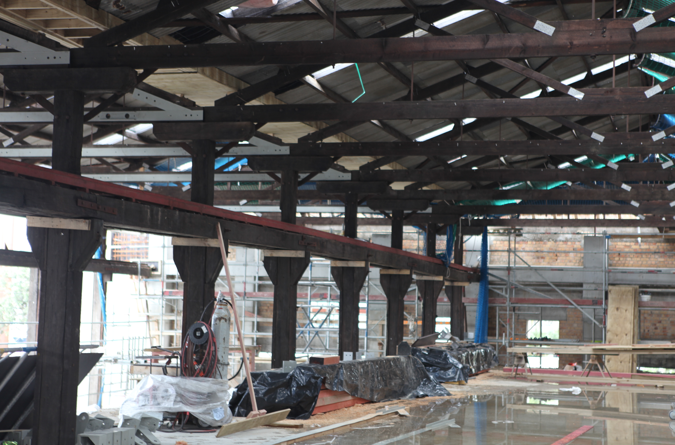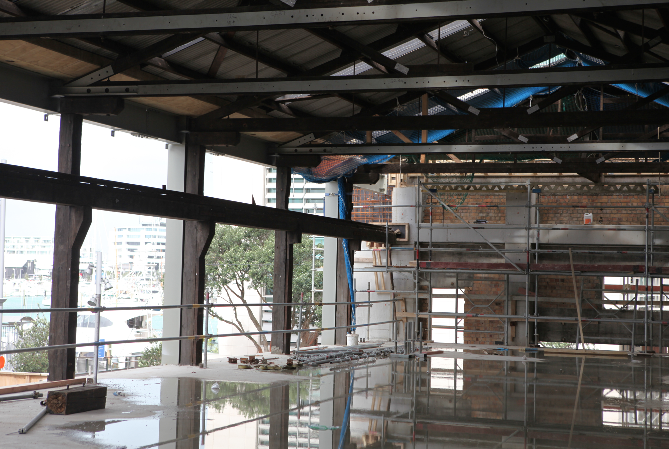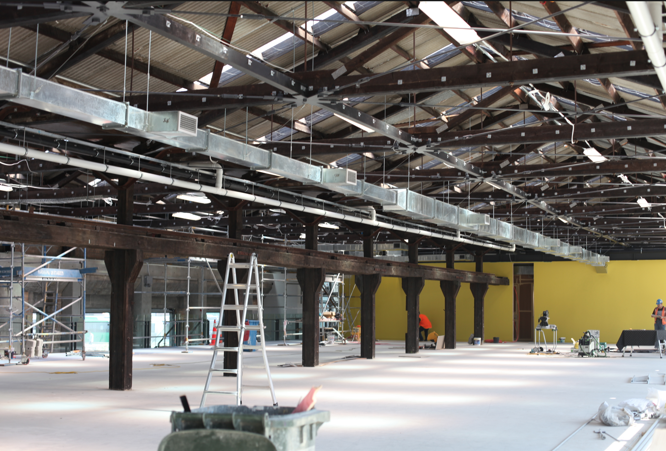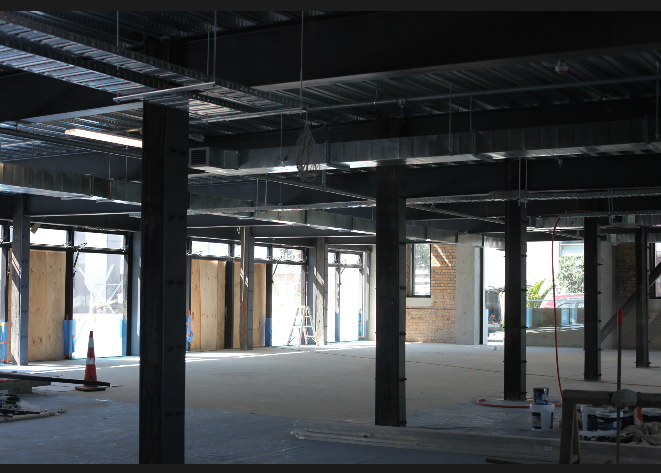Long before I joined the GridAKL team, I would walk past a giant 1920s-era building on the corner of Pakenham Street West and Halsey Street. Occasionally the occupants would leave a door open and you would catch a glimpse of large swathes of fabric being dragged across a giant wooden table to the soundtrack of whirring of sewing machines. Little did I know, a few years later I would be working in that very building.
What you will find when you walk through the doors of GridAKL?
Through the doors off Pakenham Street West, our entrance space and cafe area will be ready to welcome you next year. In the meantime, head up the stairs where the new 750 sqm work space on level one unfolds in front of you. The kitchen is full of great spots to grab a bite to eat (or have a casual chat) before the space flows into team pods, meeting areas and focussed working zones. Head down the stairs at the south end and you will find yourself in the ground floor work space, home to 90 Seconds and Anthem, who can open their sliding doors onto the laneway for a little indoor-outdoor flow.
What did it look like before you moved in?
GridAKL has found its home here in Wynyard Quarter, a place that has always been a focal point for Auckland city life. Long before Silo Park, Friday films and innovative businesses popped up around the place, this area was an active port, a traditional fishing ground and a place of industry. GridAKL joining the fray in our first permanent home is more than a little exciting. The building itself is a former steel rolling plant for The John Lysaght Company, started by an enterprising young Irishman who saw the opportunity in exporting corrugated steel to New Zealand and Australia.
Much of this history of the building survives today, from the steel track that runs the length of the kauri beams, to the beautiful exposed brick, to the immense proportions of the building itself.
How big was the GridAKL build?
The GridAKL build was a massive undertaking, restoring some elements and improving others. Some of the most exciting aspects of the build cannot be seen, including features that make the building less environmentally taxing (light sensors, smart heating, etc).
“Architects Warren and Mahoney have retained many of the defining features of the building, including some of its previously unreinforced masonry, now upgraded to meet earthquake standards.
A new mezzanine floor was added, connected by two industrial-like steel and glass stairways and top-lit by a skylight.
To the north, a new glass facade provides tenants with views out to Rangitoto Island, and several sliding doors open out directly onto a newly created laneway.”
GridAKL will be open for regular tours and visits in 2016, once the cafe and event space are complete and we are construction-zone free. We’re excited to share it with you!
